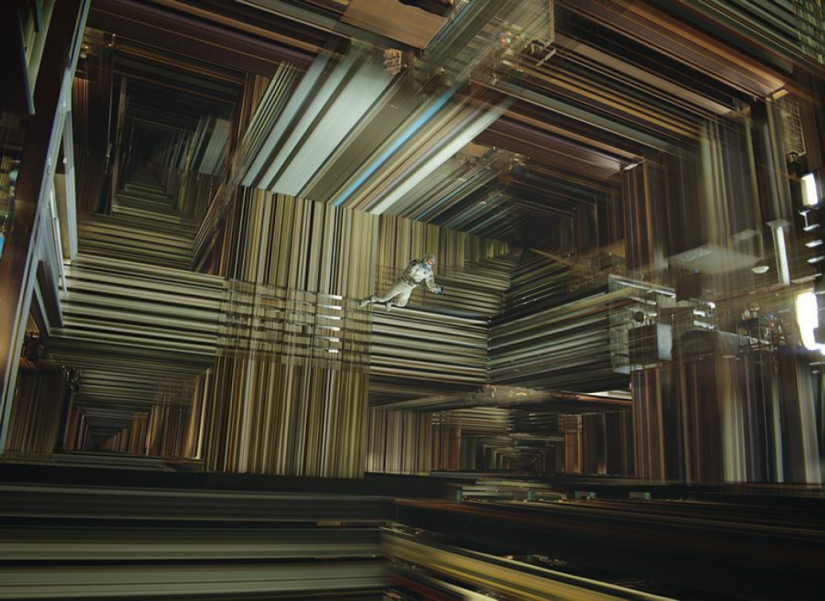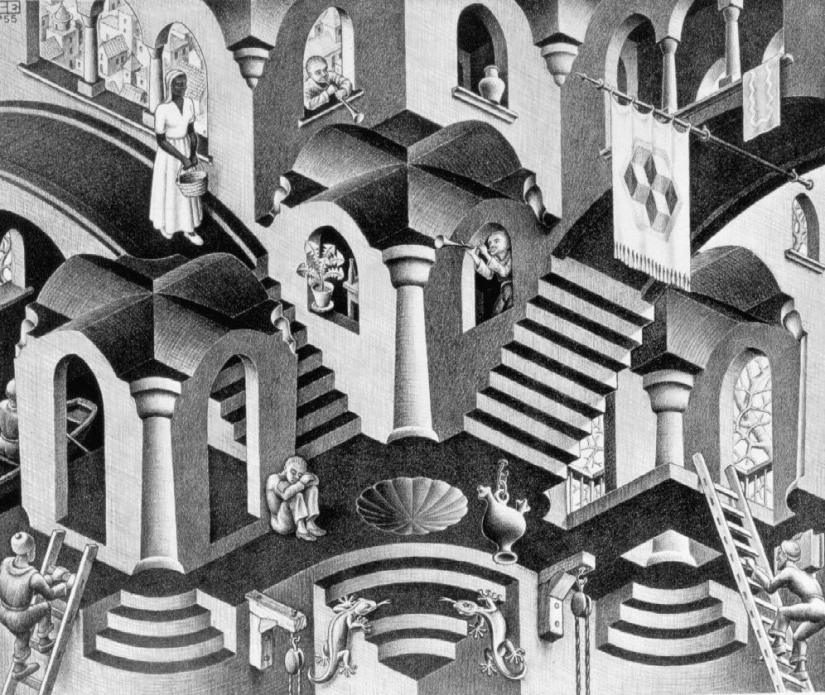The concept of “Modernism” in 20th century Indian architectural development remains difficult to grasp, as it was used within numerous stylistic developments, following the spirit of the day. Starting with the efforts made by Europeans in the 1920s, the idea of “modern architecture” as a revolutionary and innovative force started to make cautious headway in India in the early 1930s. But at that time any Western thought and practice introduced as a British import was seen as “modern”, as India had no uniform independent architectural movement in the early 20th century. Ideas influenced by the Bauhaus and Le Corbusier and then brought to India were modern, and the subsequent Art Deco movement, influenced by both regional and exotic motifs, also counted as modern. Even neoclassical architecture was still pronounced modern into the 1950s and even the 1960s. But Modernism in India was more like an overall approach to life. It meant designing the world positively, improving it, doing better than the required standard, being progressive and inventive, and this certainly included great visionary minds like Tagore and Nehru. British architects in India felt themselves to be modern, because they could work within an experimental field, almost without constraints and regulations, with an unusual degree of freedom. These various trends will now be discussed in a little more detail.
One consequence of the consolidation of British colonial power in the 19th century was that public buildings in particular became the centre of interest. Great educational institutions like Bombay University in 1870 or stations as gateways to the world, like Victoria Station in the former Bombay in 1887, or also important monuments like the Victoria Memorial in Calcutta in 1906, were prestigious structures by a self-confident class of British architects who wanted to demonstrate the superiority of European culture. This was particularly evident when the seat of government moved from Calcutta to Delhi and in 1912 Edwin Lutyens and Herbert Baker were commissioned to realise the government buildings in “New Delhi.” The architects designed a monumental urban street complex that was essentially alien to Indian cities, with a grandiose geometry of axes and avenues and above all two symmetrical administrative buildings flanking the view of the viceroy’s palace. Lavish colonnades, open verandas, tall, slender windows, chhajjas (wide roof overhangs) and cornices jaalis (circular stone apertures) and chhatris (free-standing pavilions) were used at the same time as decorative elements from typical historic Indian architecture. The viceroy’s palace has a dome reminiscent of the Buddhist stupa in Sanchi. Even though Lutyens and Baker fused classical European and Indian elements, the complex seems modern for its day, with its two-dimensional walls, reticent décor and austere geometry in the case of the palace in particular. The seat of government was not opened until 1931, after a building period of almost 20 years.
The main neoclassical period lasted well beyond the 1930s, above all because of the influence of the Indian Institute of Architects which existed since the 1920s, a British institution first headed by a Briton, Claude Batley. His theories were based on studies of Graeco-Roman, but also of Indian, classicism. His enormous influence led to the foundation of the conservative school, whose major exponents included Sudlow-Ballardie- Thompson, for example, and Ganesh Deolalikar, who worked up until the 1950s. His Supreme Court in New Delhi imitated the Lutyens-Baker buildings down to the last detail. The conservative, so-called revivalists also included B.R. Manickam with his monumental historical Vidhana Soudha government building in Bangalore built in 1952, reminiscent of Indian palace complexes. Colossal columns, Mogul domes, symmetry and monumental mass were evidence that historical European-Indian forms were being retained. But a new thinking had long since taken hold, based on the reduced formal language of the “international style,” but also attached to European abstract Expressionism, as can be seen in Arthur G. Shoesmith’s St. Martin’s Garrison Church in New Delhi of 1931, whose volumes loom like pure prisms of solid mass thrusting into one another. De Stijl, the important Dutch movement that ran parallel with the Bauhaus, had very little influence on India, however, even though Willem Marinus Dudok did realise some buildings there. In the early 1940s the austerity of what was later called classical Modernism started to be mixed with Expressionism and with decorative motifs, and above all fluent lines, often curved, markedly horizontal and vertical: the highly influential Art Deco movement, which spread over the whole of India, made a triumphant entry into the world of Indian architecture. France, but particularly America, stood model for this movement, whose architects raised Art Deco to an art form of great virtuosity. “Streamlined architecture,” as Art Deco was also known, developed its distinctive form partly from the technical achievements of its day, the rounded shapes of aircraft and cars. Then Frank Lloyd Wright discovered the decorative world of the Mexicans and of the Aztecs and Mayans. Their essentially geometrical motifs, along with associated devices like palms, aircraft and sunbeams, finally made their international début on the Art Deco stage. Indian Art Deco was also increasingly mixed with regional applications, leading to some lavishly decorated façades. In an age without television, architects were particularly fond of the generally popular cinema buildings, where they could create Art Deco designs with a monumental gesture. Many of these picture palaces have survived to the present day, providing evidence of a great architectural phase.
At the time of independence in 1947, India had only about 300 trained architects in a population of what was then 330 million, and only one training institution, the Indian Institute of Architects in Bombay. Those who could afford it studied abroad, preferably in the USA, as some Modernist heroes, especially from the Bauhaus, like Mies van der Rohe, Walter Gropius and Marcel Breuer had emigrated to America from Fascist Germany. The first generation of Indian architects came back from America with a new optimism, free of the British influence at the Bombay school, euphoric and able to offer their urgently needed services to a free country. One of them was Habib Rahman, who studied under Gropius at the MIT in Boston, another Achyut Kanvinde from Harvard and Gautam Sarabhai, who worked with Wright in Taliesin. Thus the influence of the Bauhaus masters came to India for a second time, this time directly via their pupils, whose somewhat over-functionalistic interpretations were realised by Kanvinde in particular. But at the same time a new concrete Expressionism was developing in South America, in the work of for example Felix Candela or Oskar Niemeyer, based on the technical possibility of being able to bridge large spans. These impressive constructions stimulated young Indian architects to endow the rigid rationalism of the German teachers in America with fluent form. One of the most important pupils returning from the MIT in Cambridge/Boston in the 1950s was Charles Correa. He had worked under Minoru Yamasaki in Detroit, who later designed the World Trade Center in New York. Correa came back to India in 1958, at a time when the most important architect of the first half of the 20th century, Le Corbusier, had already realised his life’s greatest project in India. Le Corbusier was invited by Nehru in person in the early 1950s and built Chandigarh, the new capital of the state of Punjab. Le Corbusier’s visionary powers, which he proved in urban developments from the 1920s onwards, seemed to be precisely the right person to Nehru, who said that India needed “a slap in the face.” Working with his cousin Pierre Jeanneret and the architects Jane Drew and Maxwell Fry, Le Corbusier realised the entire urban structure, designing himself the government building, the Capitol. His béton brut, the unrendered surfaces of the buildings, still showing the marks of the rough shuttering, and the expressive and sculptural effect made by solitaire monuments spread over a large area, came as something of a shock to the Indian architects, who had found a new hero for themselves from now on.
Le Corbusier’s messages became the new gospel for the next generation, who recognised a new intellectual dimension in them. Le Corbusier was commissioned to build more villas and a museum in . Here he had an Indian at his side who had already worked for him in Paris, Balkrishna Vitaldhas Doshi. It was Doshi who in the early 1960s got in touch with Louis I. Kahn in order to develop the Indian Institute of Management in Ahmedabad. Kahn was impressed by the offer and realised the project during a period of over 13 years. Kahn was the next significant architect for India: his structures built on pure geometry to illustrate inherent order, his turn to a pictorial language for architecture that went beyond functionalism and the use of rough brick for the façade in order to express the nature of the material, added yet another dimension to Indian architects’ experience.
Charles Correa developed his work when these two towering 20th century masters were both building in India. His 1963 memorial for Mahatma Gandhi in Ahmedabad, which is reminiscent of Kahn’s design for the Trenton Bath House, marks the beginning of his mature work. The most important buildings after that were his Kanchanjunga high-rise apartments in Mumbai, built from 1970 –1983, then the government building in Bhopal, 1980 – 1996 (see p. 26 – 93), and the art centre in Jaipur, 1986 – 1992 where he discovered the spiritual dimension of Indian thought and integrated it into his work. Correa is the most important representative of his generation and still India’s most significant contemporary architect. Alongside Doshi and Correa, Anant Raje is another major architect of this generation. Raje realised the Indian Institute buildings as Kahn’s right hand and added others in the spirit of Kahn. His work is clearly shaped by Kahn’s structures, but he interpreted them independently. Raj Rewal also belongs in this group. Educated in Delhi and London, he was influenced at an early stage by the Japanese Metabolists, but later found his own identity in India’s history, pursuing the concept of a Modernism based on tradition. His parliament library (see p. 42 – 49) is one of the outstanding Indian building projects of the last ten years.
The selection of architects from the younger generation introduced here does not claim to be complete or comprehensive within the limited scope of a publication of this kind. Architects who are not mentioned in any more detail here but have certainly made a significant contribution include Laurie Baker in Kerala whose life’s work follows economical, ecological and sustainable criteria in building and is devoted above all to people in lower income groups. Similar approaches come from architects like Anil Laul, S.K. Das or the “barefoot architects” in Rajasthan who work together with many people employing their craft skills in the construction process and who use only locally available materials. This book presents a varied spectrum of building types and architects with different approaches to illustrate current trends in Indian architecture, with aspects of ecology and sustainability playing an increasingly important part.
This slideshow requires JavaScript.
45.056958
7.681166




